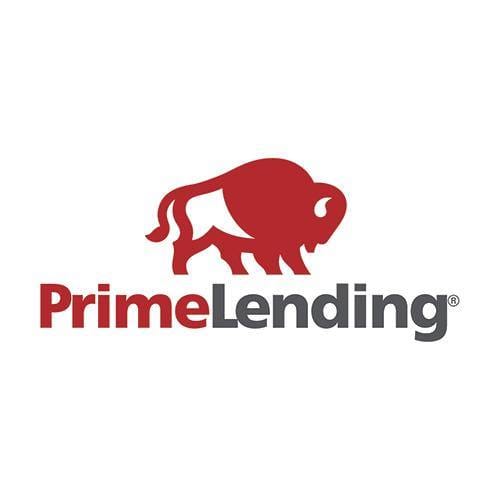Ruthann Sharpe
8900 Indian Creek Parkway, Suite 100
Overland Park, KS 66210
913-648-9517
Located on the best lot in Seven Bridges, this New Mark built, Sierra IV ranch home with finished, walk-out basement is loaded with upgrades. The current homeowners built a dream home and now it can be yours. Enjoy your morning coffee on the extra large covered deck overlooking the wooded, half-acre lot in a quiet cul-de-sac. Serve dinner in your state of the art kitchen complete with gas cooktop, double ovens, and giant island. Serve guests from your beautiful quartz butler pantry and organize your groceries in your large walk-in pantry. Main floor living boasts a large owner's suite and two additional bedrooms on the main level. Entertain guests with the whole house Polk Ceiling Speakers and Nuvo Audio System! Mix drinks at the fully decked out bar including bar fridge, dishwasher and garbage disposal. French doors separate the lower level noise from the rest of the home and a spiral staircase creates a grand entrance. Fifth bedroom added post-construction by the original builder. Tons of storage space and John Deere doors off of the lower level so you can store your gardening and lawn equipment near the backyard. Two ?? hp belt drive MyQ Smart Technology wifi-enabled garage door openers. Smart faucet on owner's suite bath tells you exactly how hot the water is. Make an offer, move in, throw a party! This house is ready to show off! Full list of upgrades available.
| Date |
|---|
| -- |
| 5/3/2021 2:00:00 AM |

Prime Lending
Ruthann Sharpe
8900 Indian Creek Parkway, Suite 100
Overland Park, KS 66210
913-648-9517