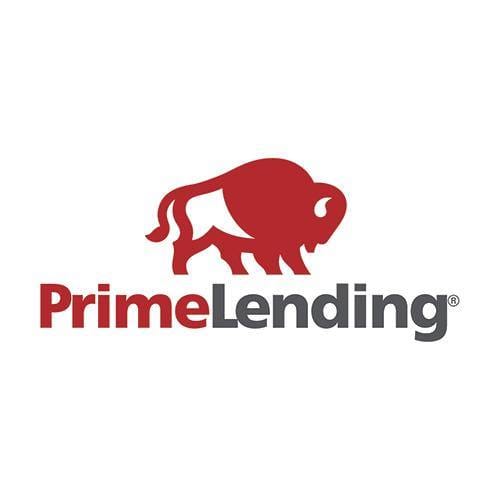Ruthann Sharpe
8900 Indian Creek Parkway, Suite 100
Overland Park, KS 66210
913-648-9517
THOUGHTFULLY CONCEIVED & CONTEXTUALLY DESIGNED BRAND NEW LUXURY CONDOS FROM THE OUTSIDE IN,THE RESIDENCES AT PARKWAY PLAZA MASTERFULLY BLENDS CLEAN,MODERN,SLEEK DESIGN.OUR BUILDING'S EXTERIOR FACADE JUXTAPOSES POURED PRE CAST CONCRETE,OVERSIZED PICTURE FRAME WINDOWS ADDS A STATELY YET METROPOLITAN QUALITY TO THE STRIKING ARCHITECTURE.THE ALLURING CONDOS HAVE BEEN METICULOUSLY PLANNED TO ENHANCE THE QUALITY OF EVERYDAY LIVING.IF YOU ARE LOOKING FOR THE PERFECT PLACE TO CALL HOME & ENJOY OTHER ASPECTS OF LIFE-RESIDENTS ARE STRESS FREE OF LEAVING THEIR HIGH SECURITY RESIDENCE.ADVANCED TECHNOLOGY & SECURITY WITH FULL BUILDING AUTOMATION,WI-FI AVAILABLE THROUGHOUT THE BUILDING,INCLUDING OUTDOOR AMENITIES AREAS,FIBER OPTIC BUILDING BACK BONE PROVIDES HIGH SPEED INTERNET ACCESS,ELECTRONIC ACCESS CONTROLLED BUILDING ENTRY POINTS,24-7 VIDEO SURVEILLANCE & DIGITAL RECORDING OF BUILDING ENTRY POINTS & COMMON AREAS PROVIDE INCREASED SECURITY.GROUNDS ARE PET-FRIENDLY W/ INVISIBLE FENCE & PET RUN,RESORT STYLE POOL W/ WATER & FIRE FEATURES,OUTDOOR KITCHEN & DINING,COMMUNITY GARDEN,UPSCALE CLUB ROOM W/ BAR & DESIGNER KITCHEN,BICYCLE REPAIR SHOP,UPSCALE PRIVATE FITNESS ROOM W/ SAUNA.SPECIAL CONVENIENCES INCLUDE DESIGNATED PARKING W/ FULLY COVERED GARAGES W/ OPTION TO ADD A LIFT FOR MULTIPLE VEHICLES,RESIDENTIAL DESTINATION-CONTROLLED SUPER-HIGH SPEED ELEVATORS & SEPARATE SERVICE ELEVATOR,SECURE INDIVIDUAL STORAGE SPACE,ELECTRIC VEHICLE CHARGING STATION,PET SPA WASHING STATION,SECURED PACKAGE DELIVERY W/ BOTH DRY & COLD STORAGE,DEDICATED OFFICE & CONFERENCES ROOMS,DISCOUNTED AIRPORT TRANSPORTATION.HIGH ENERGY AIR-CONDITIONING & HEATING SYSTEMS IN EACH UNIT,CENTRALIZED WATER SYTEM DELIVERING UNLIMITED HOT WATER TO EACH RESIDENCE.GENEROUS WALL INSULATION.UNIT LUXURIOUS CONDO CAN BE FULLY CUSTOMIZED TO YOUR INDIVIDUAL NEEDS,AUTOMATED ROLLER SHADES INCLUDED,SMART HOME TECHNOLOGY,SECURE ELEVATOR ACCESS TO UNITS.EXQUISITE FINISHES & IMPECCABLE DESIGN DELIVERS A RICH & REWARDING EXPERIENCE.
| Date | Price |
|---|---|
| -- | New Value: $5,788,250 |
| 11/8/2022 2:41:00 PM | New Value: $5,788,250 |

Prime Lending
Ruthann Sharpe
8900 Indian Creek Parkway, Suite 100
Overland Park, KS 66210
913-648-9517