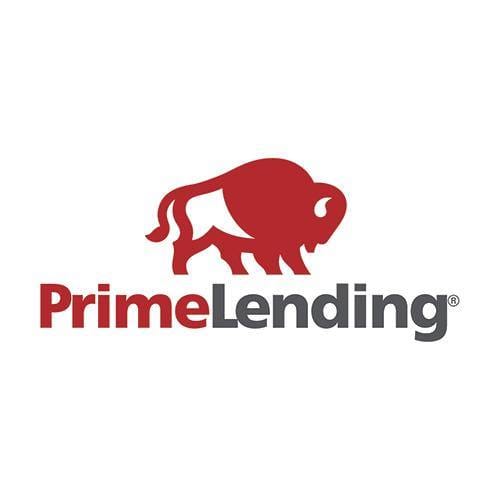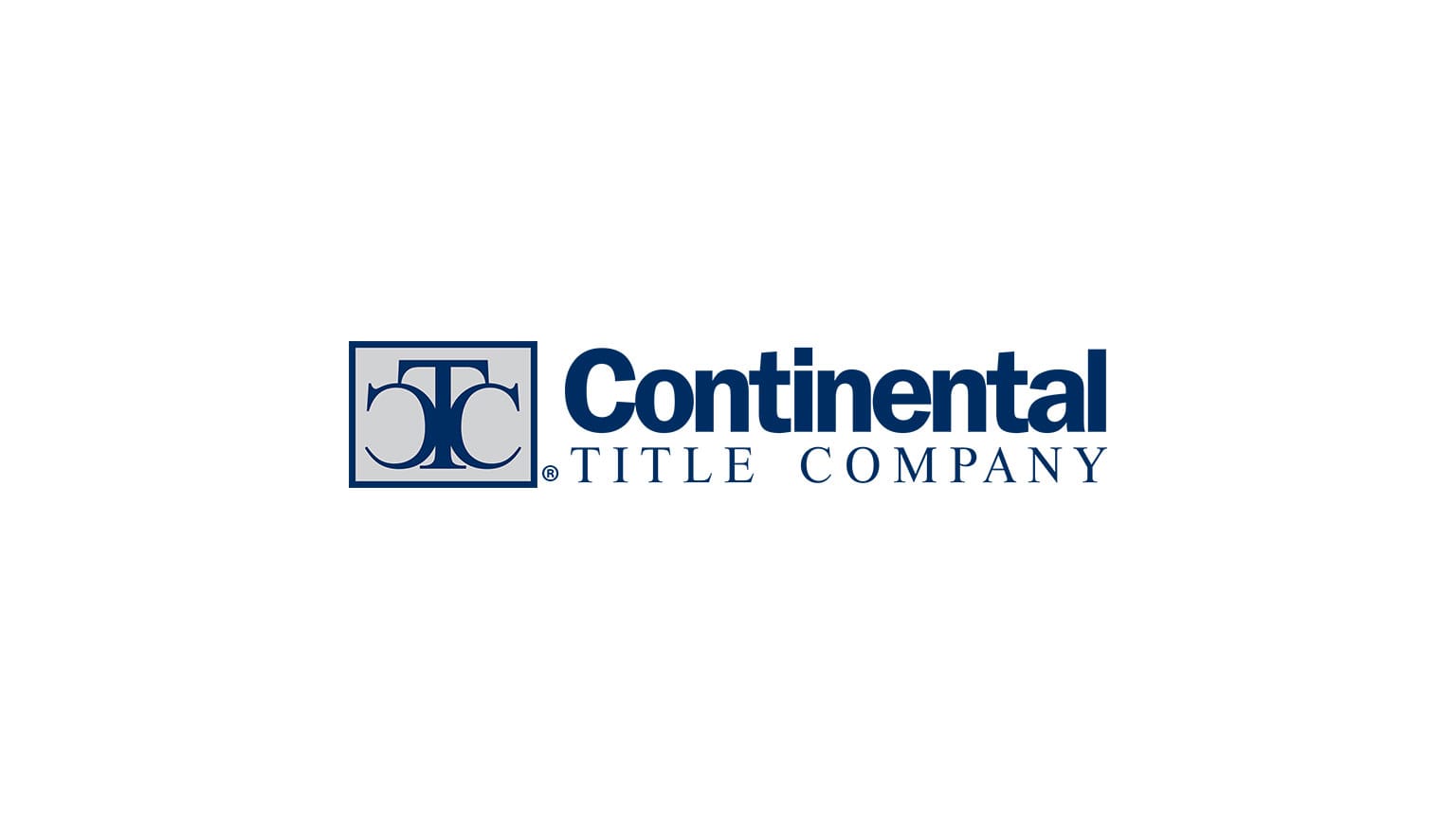Ruthann Sharpe
8900 Indian Creek Parkway, Suite 100
Overland Park, KS 66210
913-648-9517
Step into a world of timeless charm with this one-of-a-kind Dible Tudor home nestled in the Rockhill Gardens neighborhood. From the moment you enter, you'll be captivated by the fabulous bonus spaces awaiting your discovery! Imagine yourself in the partially finished basement, adorned with built-in cabinetry, wood flooring, offering the ideal setting for a productive home office or a cozy in-home theater retreat. Discover the finished attic space, where endless possibilities unfold - whether it's a dedicated homework/study area, a lively play/game room, or an inviting guest hideaway complete with its own HVAC system and a cleverly concealed bed. Discover the hidden "clubhouse" nestled within one of the bedrooms, adding a touch of whimsy and delight to a child's room. The updated kitchen boasts marble countertops crafted from slabs originally sourced from the historic Redemptorist Catholic Church, while the knotty pine paneling on the walls in the breakfast nook and ceiling of the enclosed porch have been salvaged from the old "Hoof and Horn" bar in the historic Livestock Exchange Building, inspiring the home with a rich sense of history and individuality. This home features new windows and HVAC system, a dry basement system, and custom touches such as copper gutters, a wrought iron fence with native Kansas limestone posts, extensive landscape lighting system, as well as a charming chicken coop/greenhouse sitting just off the deck. Immerse yourself in the character and craftsmanship of this special home, where repurposed materials tell a tale of sustainability and style. With its excellent location, your Rockhill Gardens retreat awaits! Welcome home!

| Date | Price |
|---|---|
| -- | New Value: $425,000 |
| 3/22/2024 10:02:20 AM | New Value: Pending |
| 3/20/2024 3:02:00 AM | New Value: $425,000 |

Prime Lending
Ruthann Sharpe
8900 Indian Creek Parkway, Suite 100
Overland Park, KS 66210
913-648-9517

Continental Title Company
Rebecca Simon
11251 Nall Ave
Leawood, KS 66211